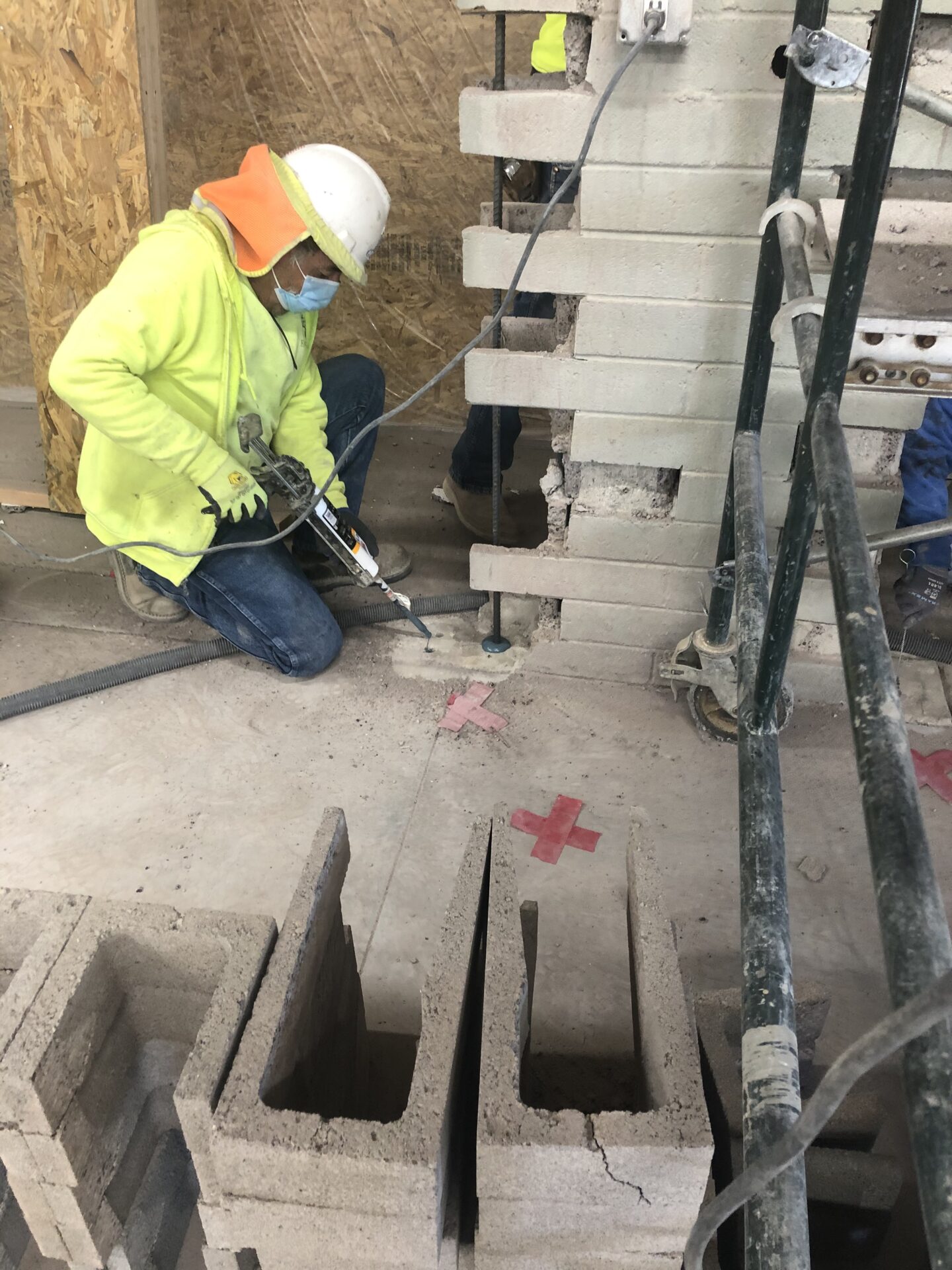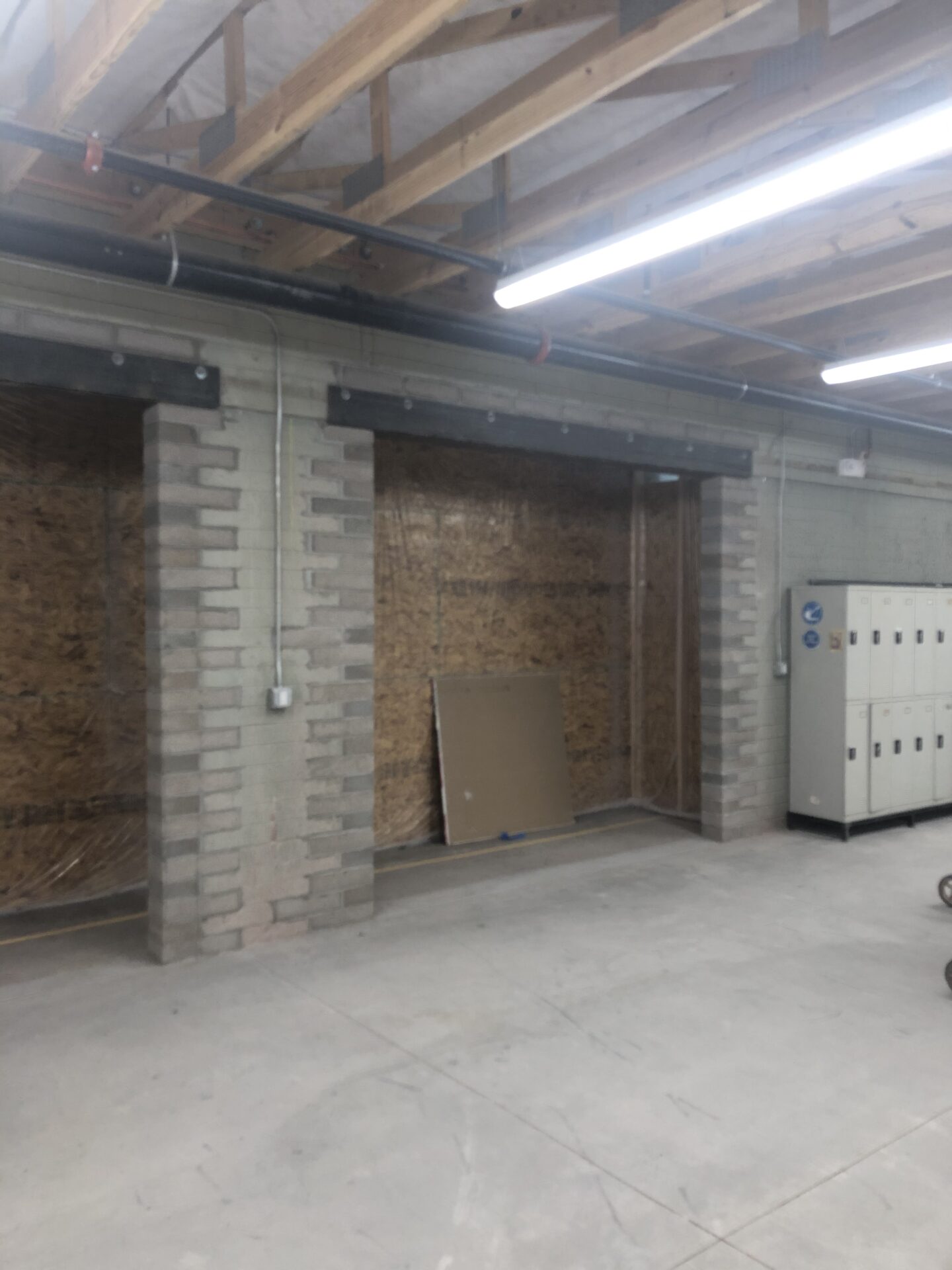Expert Resource For Commercial & Residential Structural Engineering & Special Structural Inspection
I have 25 years of structural engineering experience. I am honest and hardworking and will do whatever is needed to get the job done right the first time. I respond quickly to service calls and deploy a personalized, hands-on approach to every project for 100 percent satisfaction. A brief summary of services is as follows:
NOLL Development, llc provides the following:

Peter Noll, S.E.
Registration No. 57179
Noll Development, llc
In business since February 2006
REF: Structural Engineer
Structural Analysis
Lateral Analysis
1. Analysis of Structures
1.1 Lateral Forces: Wind; Horizontal Seismic; Vertical Seismic; Dynamic Earth Pressure
1.2 Lateral Force Distribution: Statics (e.g., determinate and indeterminate, location of forces and moments, free-body diagrams); Seismic Design Categories (C and lower); Seismic Design Categories (D and higher); Seismic Static Force Procedures; Seismic Dynamic Force Procedures; Configuration Of A Structural System To Resist Effects Of Horizontal Torsional Moments; Relative Rigidity Force Distribution; Horizontal/Plan And Vertical Irregularities; Flexible Diaphragms; Rigid Diaphragms; Simplified Wind; Wind Analytic Procedures; Wind Components and Cladding; Main Wind Force Resisting Systems
1.3 Methods: Computer-Generated Structural Analysis Techniques (e.g., modeling, interpreting, and verifying results); Simplified Analysis Methods (e.g., influence lines, portal frame method/cantilever method)
2. Design And Detailing Of Structures
2.1 General Structural Considerations: Load Combinations; Serviceability Requirements: Building Drift; Anchorage of a Structural System to Resist Uplift and Sliding Forces; Components, Attachments, and Cladding, Redundancy Factors; Over Strength; Ductility Requirements; Abutment/Pier Seat Width
2.2 Structural Systems Integration: Structural Systems To Resist Effects Of Lateral Forces; Constructability; Strengthening Existing Systems: Seismic Retrofit; Details; System Compatibility
2.3 Methods: Ordinary Moment Frames; Intermediate Moment-Resisting Frames; Special Moment-Resisting Frames; Bracing; Ordinary Concentric Braced Frames; Special Concentric Braced Frames; Eccentric Braced Frames; Bridge Piers
2.4 Light Gage/Cold-Formed Steel: Metal Deck Diaphragms; Light-Framed Wall Systems (e.g., shear wall systems)
2.5 Concrete: Ordinary Or Intermediate Shear Walls; Special Shear Walls; Ordinary Or Intermediate Moment-Resisting Frames; Special Moment-Resisting Frames; Diaphragms; Reinforcement Details (e.g., ductile detailing, anchorage); Bridge Piers; Tilt-Up Construction
2.6 Wood: Shear Walls; Plywood Diaphragms (e.g., drag struts, chords); Plywood Sub-Diaphragms
2.7 Masonry: Flexural-Compression Members; Slender Walls; Ordinary Or Intermediate Shear Walls; Special Shear Walls; Anchorage For Walls (e.g., out-of-plane); Attachment Of Elements To Masonry
2.8 Foundations and Retaining Structures: Spread Footings; Piles (concrete, steel, timber); Drilled Shafts/Drilled Piers/Caissons
3 Construction Administration
3.1 Structural observation


Gravity/vertical Forces Analysis
1. Analysis of Structures
1.1. Loads: Dead; Live; Snow, Including Drifting; Moving (e.g., vehicular, pedestrian, crane); Thermal; Shrinkage And Creep; Impact (e.g., vehicular, crane, and elevator); Settlement; Ponding; Fluid; Ice; Static Earth Pressure; Hydrostatic; Hydraulics (e.g., stream flow, wave action, scour, flood)
1.2. Methods: Statics (e.g., determinate, location of forces and moments, free-body diagrams); Shear And Moment Diagrams; Code Coefficients And Tables; Computer-Generated Structural Analysis Techniques (e.g., modeling, interpreting, and verifying results); Simplified Analysis Methods (e.g., influence lines, portal frame method/cantilever method); Indeterminate Analysis Methods (e.g., deflection compatibility)
2. Design and Details of Structures
2.1 General Structural Considerations: Material Properties And Standards; Load Combinations; Serviceability Requirements; Deflection; Camber; Vibration; Fatigue (for AASHTO concrete and steel); Bearings; Expansion Joints; Corrosion
2.2 Structural Systems Integration: Specifications, Quality Controls And Coordination With Other Disciplines; Constructability; Construction Sequencing; Strengthening Existing Systems: Reinforcing Methods
2.3 Structural Steel: Tension Members; Columns And Compression Members; Base Plates; Beams; Plate Girders-Straight; Plate Girders-Curved; Trusses; Beam-Columns; Connections-Welded; Connections-Bolted; Moment Connections; Weld Design; Composite Steel Design; Relief Angle (e.g., masonry support angle, façade, support angle); Bridge Piers; Bridge Cross-Frame Diaphragms
2.4 Light Gage/Cold-Formed Steel: Framing; Connections; Web crippling
2.5 Concrete: Flexural members (e.g., beams, joists, bridge decks, and slabs); Design for shear; Columns and compression members; Two-way slab systems; Pre-tensioned concrete; Post-tensioned concrete; Attachment of elements and anchorage to concrete (e.g., inserts, attachment plates, dowels); Bridge piers; Crack control; Composite design; Slab-on-grade
2.6 Wood: Sawn beams; Glue-laminated beams; Engineered lumber; Columns; Bearing walls; Trusses; Bolted, nailed, and screwed connections
2.7 Masonry: Flexural members; Compression members; Bearing walls; Detailing (e.g., crack control, deflection, masonry openings)
2.8 Foundations and Retaining Structures: Use of design pressure coefficients (e.g., active, passive, at rest, bearing, coefficient of friction, cohesion); Selection of foundation systems (e.g., based on geotechnical information, boring logs, settlement, and groundwater table); Overturning, sliding and bearing; Combined footings/mat foundations; Piles (concrete, steel, timber); Drilled shafts/drilled piers/caissons; Gravity walls; Anchored walls; Cantilever walls; Basement walls for buildings; Effect of adjacent loads; Use of modulus of sub-grade reaction
2.9 Construction Administration: Procedures for Mitigating Nonconforming Work; Inspection Methods
Contact Us For Further Questions & Information
Mon - Fri: 8:00 AM - 5:00 PM
Sat - Sun: Closed
